Floor Plans and pricing
WELCOME TO
Woodland Terrace
Carmel, Indiana
Woodland Terrace
Carmel, Indiana
INCLUDED WITH MONTHLY RENT
Utilities paid
Concierge service
Wireless interent (WiFi)
Chef-created dining
Full calendar of social events & trips
Transportation to community outings
On-site physical therapy services & therapy gym
Fitness center
Housekeeping & laundry services
24-Hour emergency maintenance
INDEPENDENT LIVING FEATURES
In-apartment washer/dryer
Bi-Weekly Housekeeping
Stainless steel appliances*
Spacious layouts
Dining credit for $375/month
*Not all amenities available in all apartments.
INCLUDED WITH MONTHLY RENT
Utilities paid
Concierge service
Wireless interent (WiFi)
Chef-created dining
Full calendar of social events & trips
Transportation for community outings
On-site physical therapy services & therapy gym
Fitness center
Housekeeping & laundry services
Nurse on-site/on-call 24/7
24-Hour emergency maintenance
ASSISTED LIVING FEATURES
Spacious layouts
In-apartment washer/dryer (non-ADA apartments only)
Initial and continued health monitoring
Coordination of care
Service pendant
Walk-In Closets
*Not all amenities available in all apartments.
INCLUDED WITH MONTHLY RENT
Utilities paid
Concierge service
Wireless interent (WiFi)
Chef-created dining
Full calendar of social events & trips
Transportation for community outings
On-site physical therapy services & therapy gym
Fitness center
Housekeeping & laundry services
Nurse on-site/on-call 24/7
24-Hour emergency maintenance
MEMORY CARE FEATURES
Comfortable, non-intimidating living spaces
24-hour supervised care
Weekly housekeeping
RN care management
Exclusive dining space
Daily enriching activities
Secured courtyards
Dutch doors & door-side memory board
*Not all amenities available in all apartments.
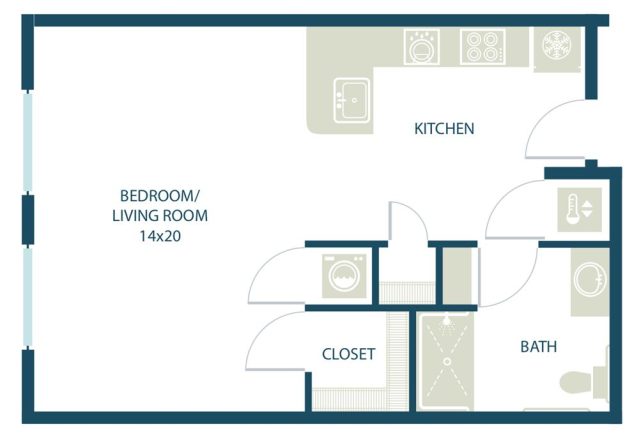
Studio
one bath (562 sq ft)
Rent Starting at $3,134 / month
One Bedroom
one bath (690-789 sq ft)
Rent Starting at $3,833 / month
Floor Plans

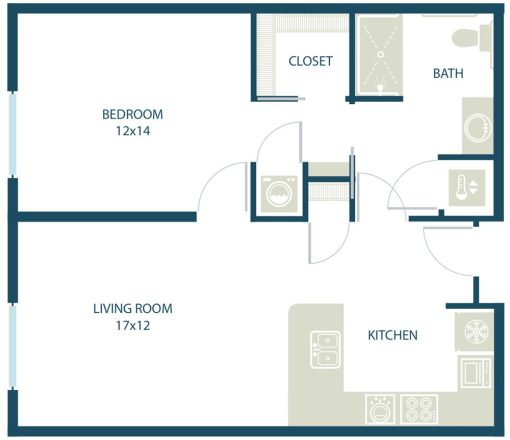
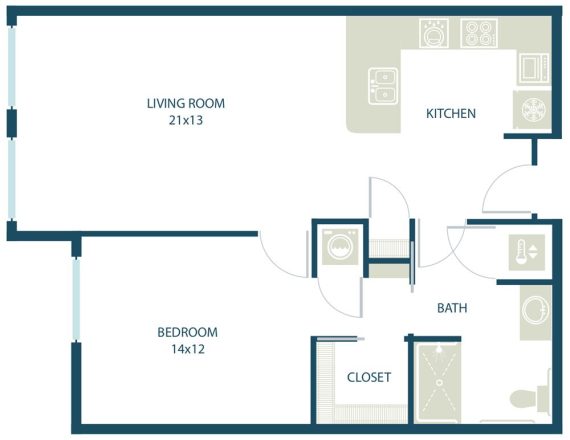



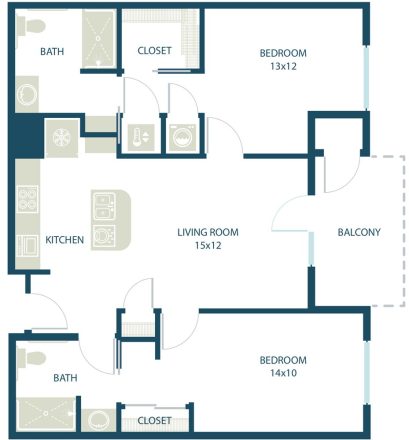
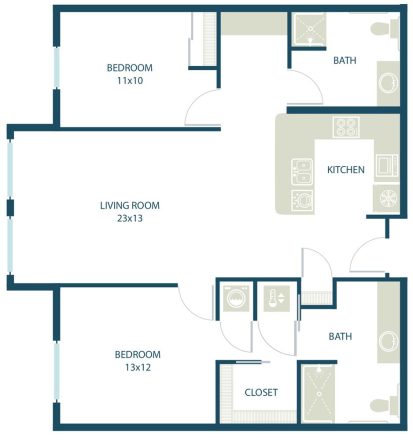
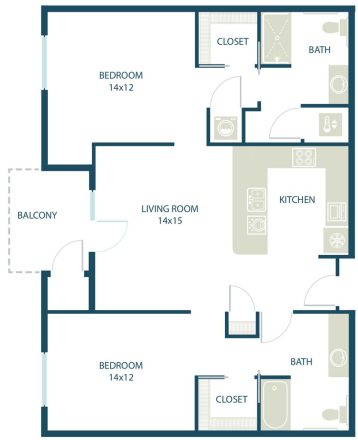



Two Bedroom
two bath (968-1384 sq ft)
Rent Starting at $5,233 / month
Floor Plans

Studio
one bath (562 sq ft)
Rent Starting at $4,624 / month
One Bedroom
one bath (690-789 sq ft)
Rent Starting at $5,628 / month
Floor Plans
 1 Bedroom / 1 Bath
Design This Space
1 Bedroom / 1 Bath
Design This Space
 1 Bedroom / 1 Bath
Design This Space
1 Bedroom / 1 Bath
Design This Space
 1 Bedroom / 1 Bath
Design This Space
1 Bedroom / 1 Bath
Design This Space
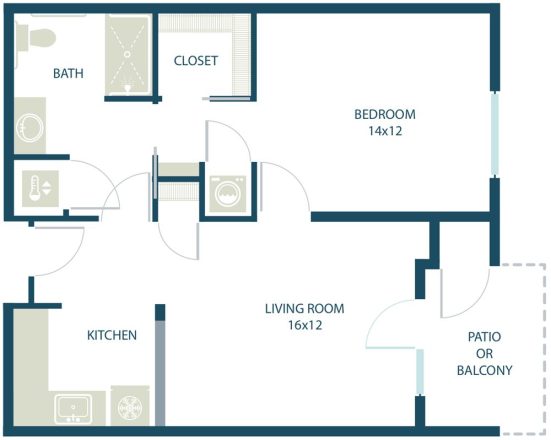
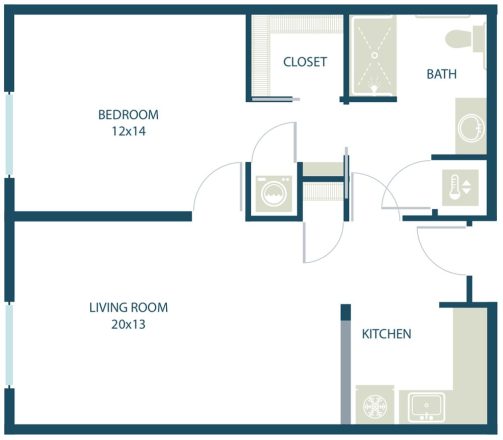
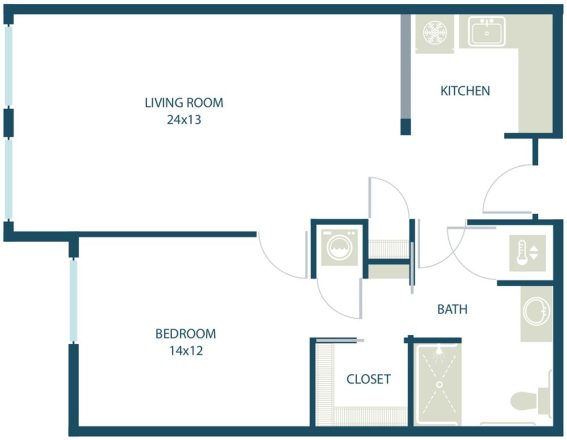



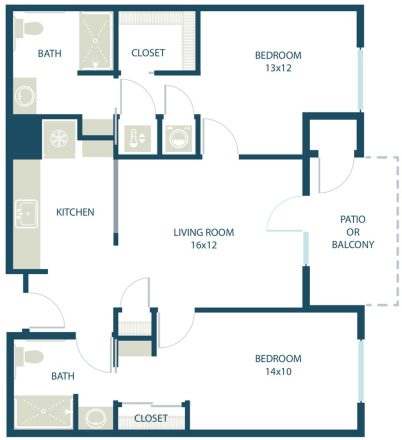
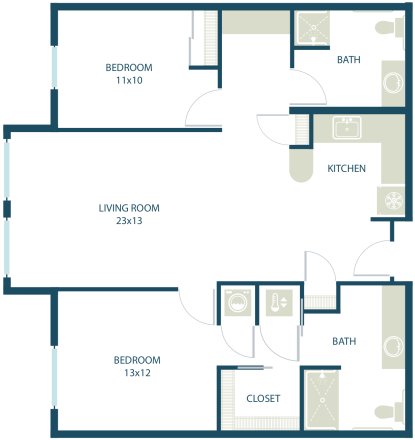
Two Bedroom
two bath (968-1384 sq ft)
Rent Starting at $7,758 / month


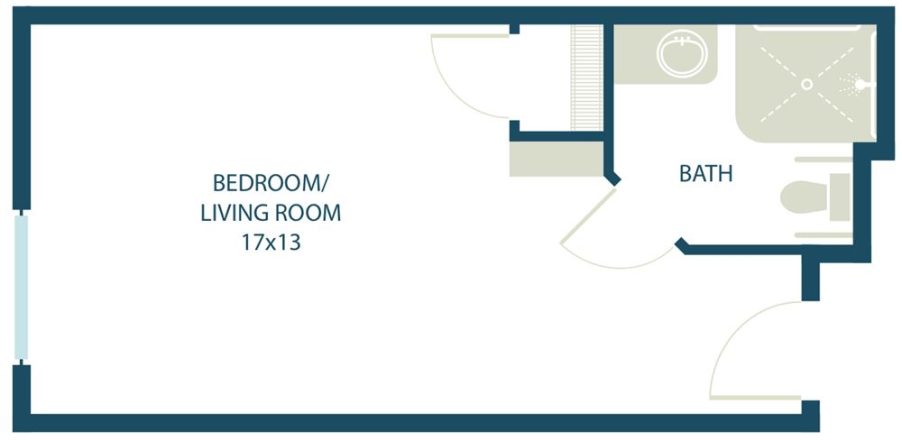
Private Suite
one bath (382 sq ft)
Rent Starting at $4,685 / month
Take the Next Step
INCLUDED WITH MONTHLY RENT
Utilities paid
Concierge service
Wireless interent (WiFi)
Chef-created dining
Full calendar of social events & trips
Transportation to community outings
On-site physical therapy services & therapy gym
Fitness center
Housekeeping & laundry services
24-Hour emergency maintenance
INDEPENDENT LIVING FEATURES
In-apartment washer/dryer
Bi-Weekly Housekeeping
Stainless steel appliances*
Spacious layouts
Dining credit for $375/month
*Not all amenities available in all apartments.
INCLUDED WITH MONTHLY RENT
Utilities paid
Concierge service
Wireless interent (WiFi)
Chef-created dining
Full calendar of social events & trips
Transportation for community outings
On-site physical therapy services & therapy gym
Fitness center
Housekeeping & laundry services
Nurse on-site/on-call 24/7
24-Hour emergency maintenance
ASSISTED LIVING FEATURES
Spacious layouts
In-apartment washer/dryer (non-ADA apartments only)
Initial and continued health monitoring
Coordination of care
Service pendant
Walk-In Closets
*Not all amenities available in all apartments.
INCLUDED WITH MONTHLY RENT
Utilities paid
Concierge service
Wireless interent (WiFi)
Chef-created dining
Full calendar of social events & trips
Transportation for community outings
On-site physical therapy services & therapy gym
Fitness center
Housekeeping & laundry services
Nurse on-site/on-call 24/7
24-Hour emergency maintenance
MEMORY CARE FEATURES
Comfortable, non-intimidating living spaces
24-hour supervised care
Weekly housekeeping
RN care management
Exclusive dining space
Daily enriching activities
Secured courtyards
Dutch doors & door-side memory board
*Not all amenities available in all apartments.











